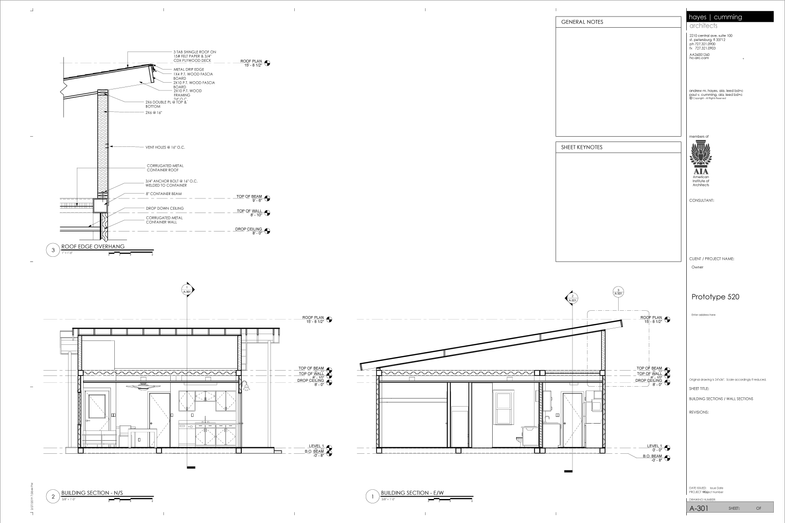top of page

PROTOTYPE 520
Prototype 520 is about designing with renew-ability and efficiency in mind. The three container home equals 480 sq. ft. with 1 bed, 1 bath, a full kitchen, dining and living room.
The containers renew-ability stems from re-using its structural shell and the potential for prefabrication of the interior. The containers can be arranged in many different way and by reusing these 8' x 20' containers we can build minimal houses that are affordable, efficient, and structurally sound.
Softwares
Revit - AutoCAD
DESIGN PRESENTATION
Initial Design Process
Renew-ability | Efficiency | Structure | Affordable






Construction Documents
Revit








3D Perspectives
Aerial | Entry | Rear | Front Elevation








bottom of page















